Customization
Avancee 3D works closely with clients to understand their specific requirements and design visions. Whether it's a residential building, commercial complex, landscape design, or urban development project, they tailor their services to meet the unique needs of each project.
Technology
Leveraging cutting-edge 3D printing, CNC milling, laser cutting, and other digital fabrication techniques, Avancee 3D ensures precision and accuracy in every detail of the architectural models. This technology allows for the creation of complex geometries, intricate textures, and lifelike representations.
Material Selection
Avancee 3D offers a wide range of materials for model making, including various plastics, resins, woods, and metals. Clients can choose the material that best suits their project requirements in terms of aesthetics, durability, and budget.
Professional Finishing
With meticulous attention to detail, Avancee 3D ensures that each architectural model is finished to the highest standards. This includes painting, weathering, landscaping, and adding miniature furniture or figures to bring the model to life.
Types of Architectural Model Making
Services
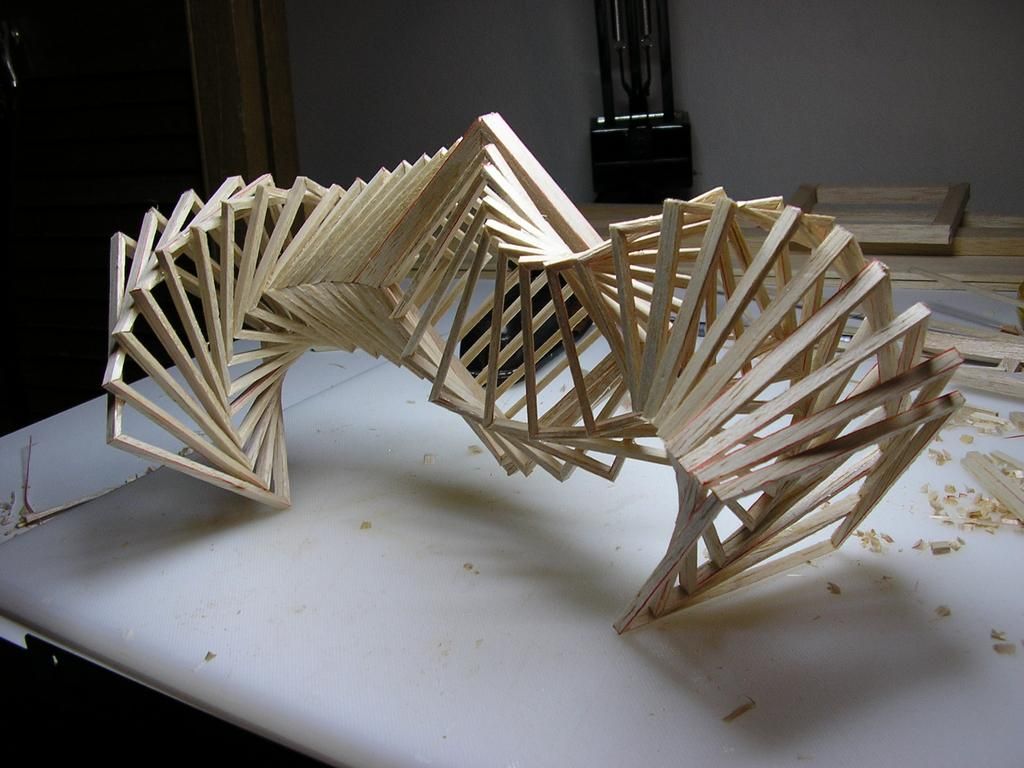
Conceptual Models
These models are typically used in the early stages of the design process to explore different design ideas and concepts. They are often simplified representations and may focus on key elements such as massing, site context, and spatial relationships.
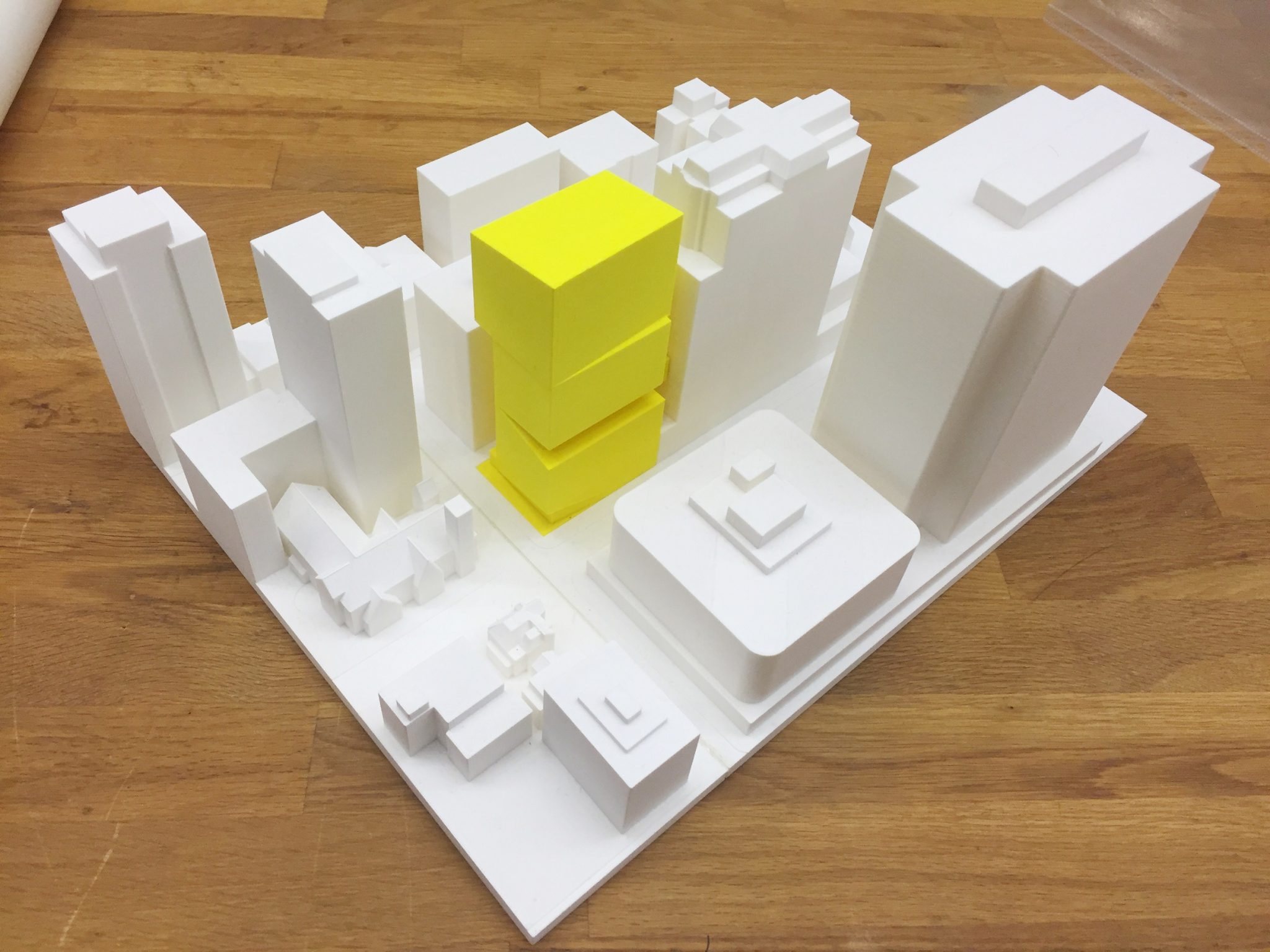
Presentation Models:
Presentation models are more detailed and refined versions of conceptual models. They are used to communicate design proposals to clients, stakeholders, and decision-makers. Presentation models can include features such as textures, colors, landscaping, and even interior furnishings to enhance visual realism.
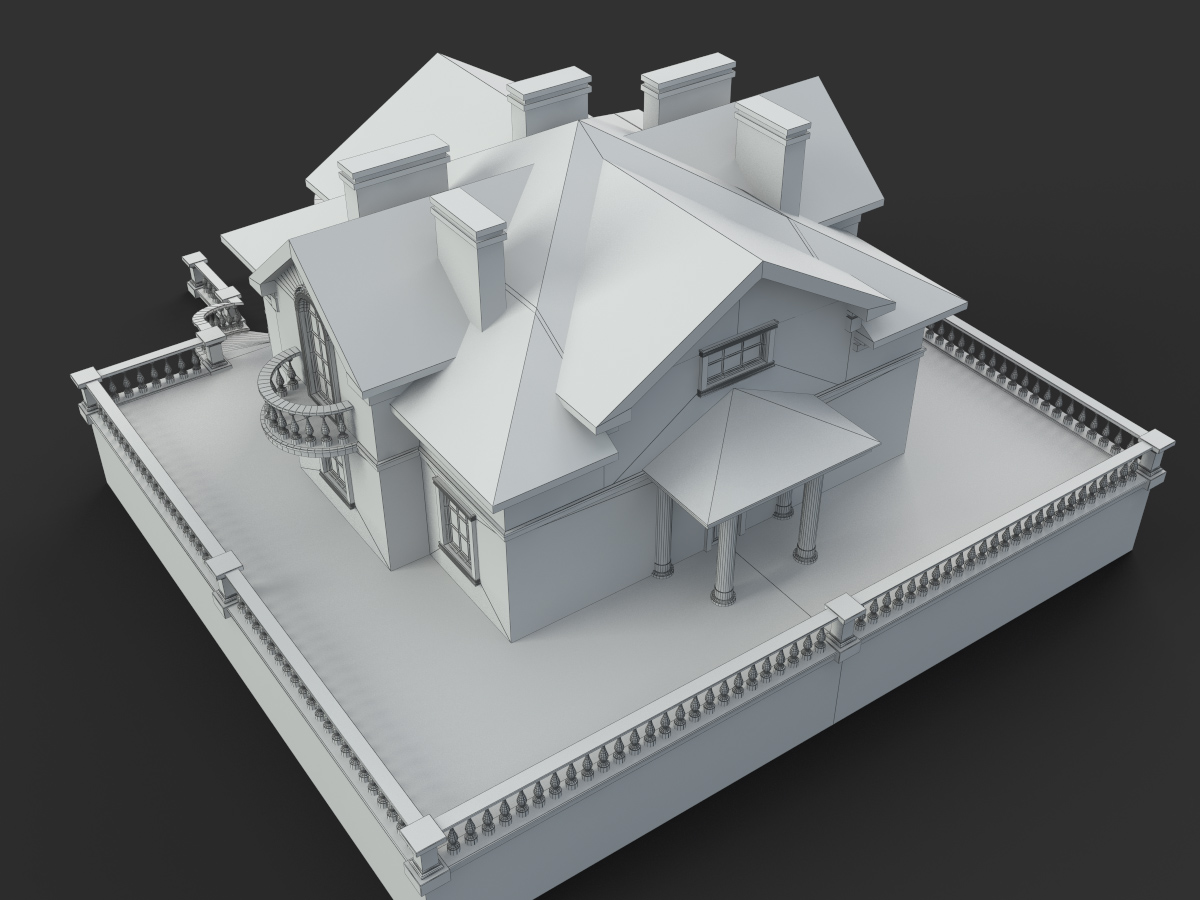
Scale Models:
Scale models accurately represent the proportions and dimensions of buildings or landscapes in relation to the real world. Avancee 3D can create scale models in various scales, ranging from small-scale maquettes to large-scale replicas, depending on the project requirements.
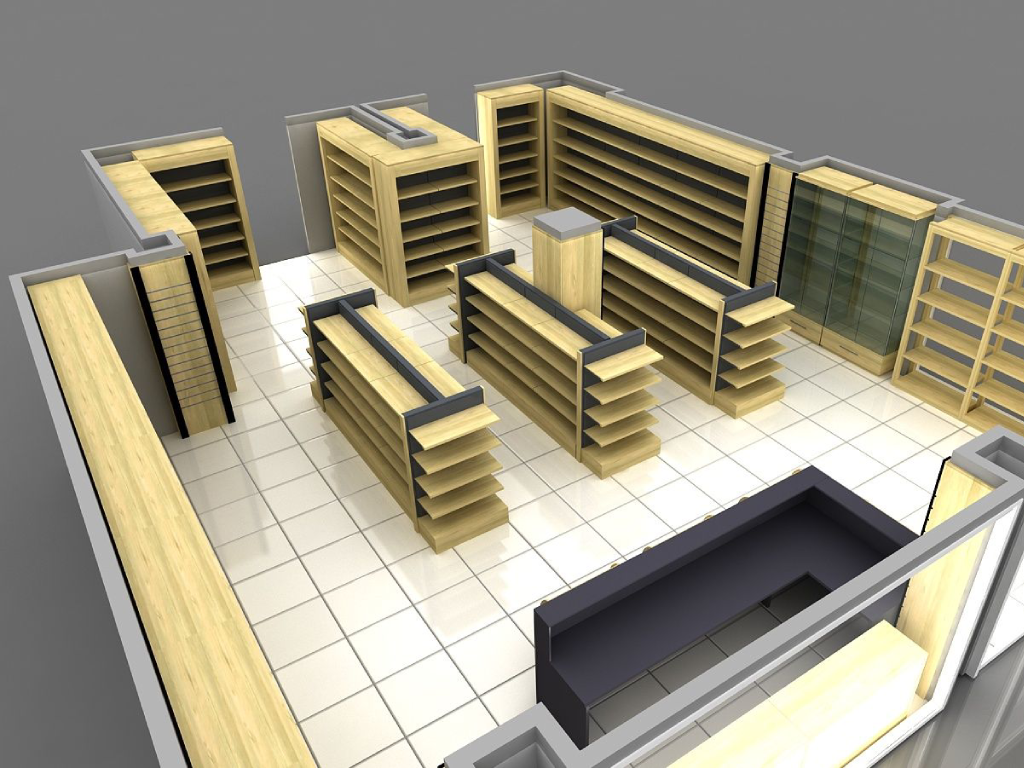
Site Models
Site models depict the surrounding context of a building or development project, including topography, neighboring structures, roads, and landscaping features. These models are valuable for understanding how a new development fits within its environment and for assessing site-specific challenges and opportunities.
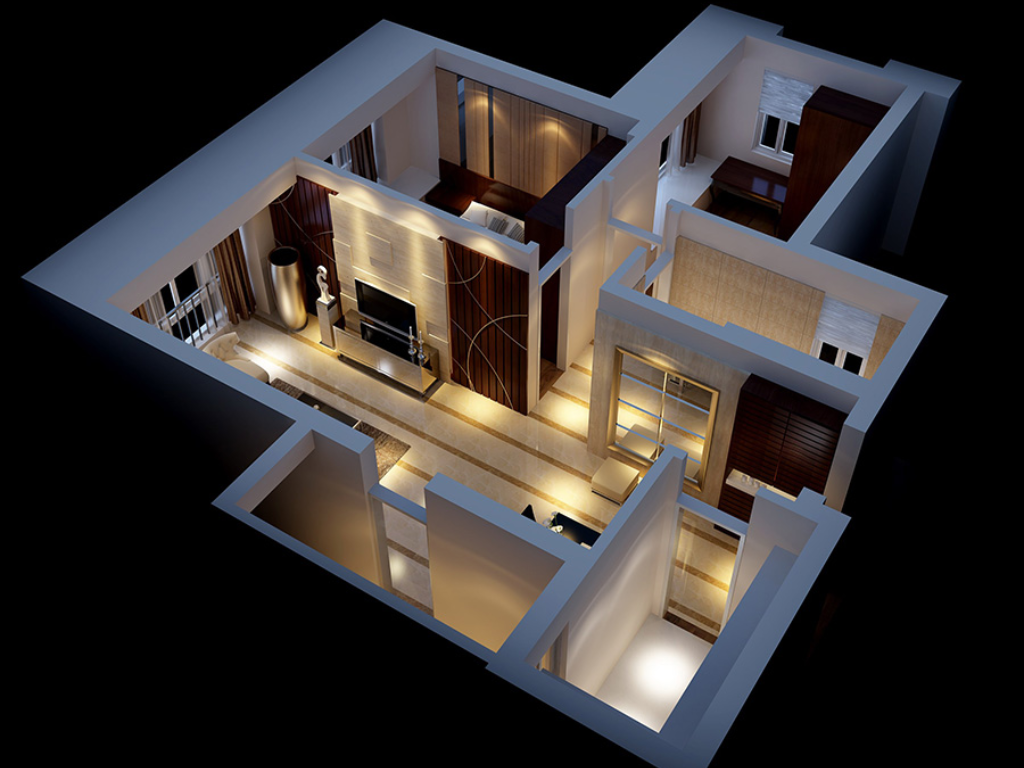
Interior Models:
Interior models focus on depicting the internal spaces of buildings, including floor plans, room layouts, furniture arrangements, and interior finishes. These models are useful for visualizing interior design concepts and evaluating spatial relationships within buildings.
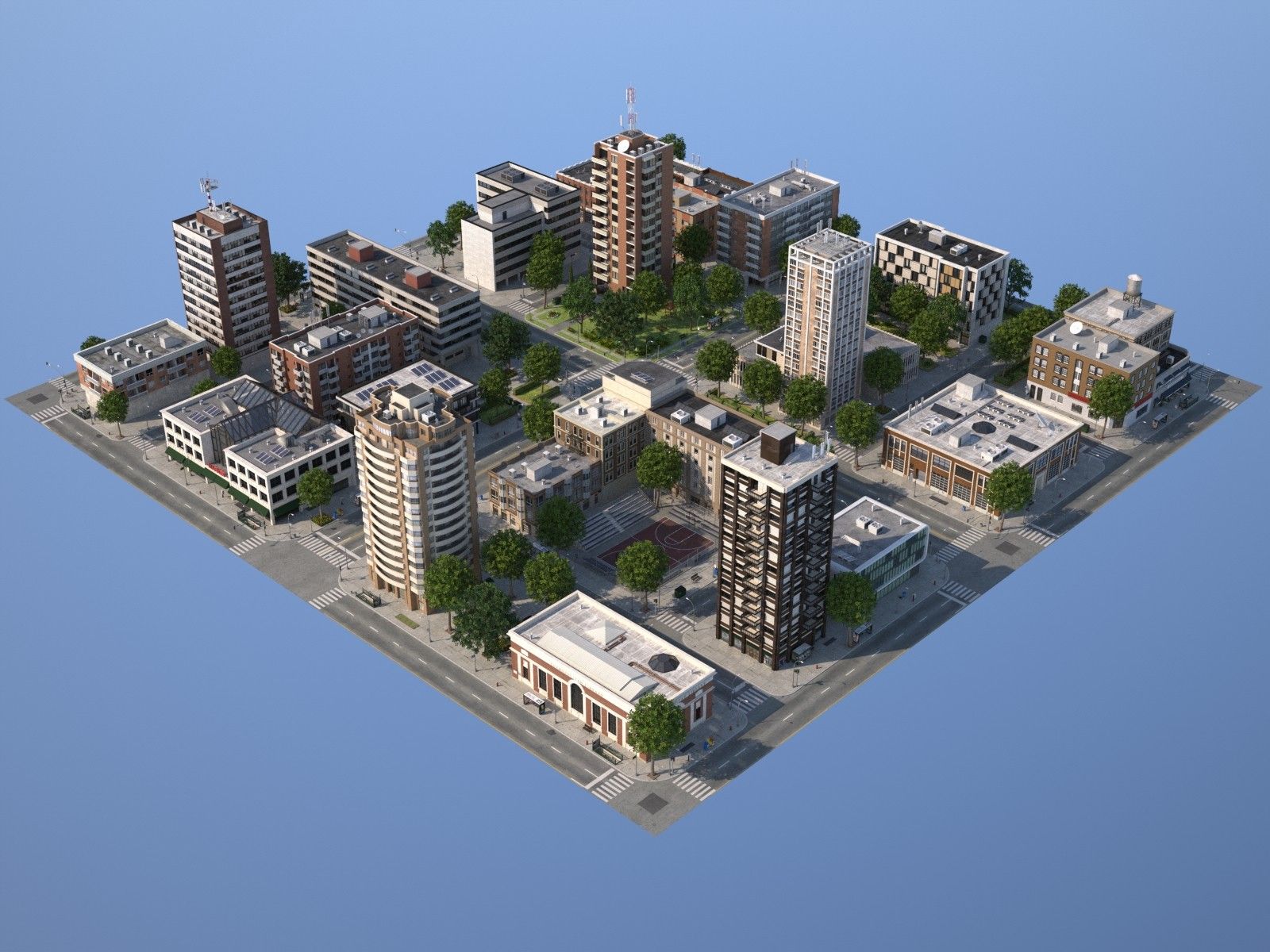
Urban Planning Models:
Urban planning models represent entire city blocks, neighborhoods, or even entire cities to study urban development patterns, land use, transportation systems, and infrastructure. These models help urban planners and policymakers make informed decisions about future development projects and city planning initiatives.
